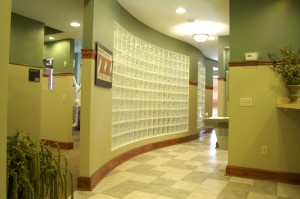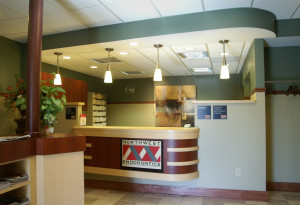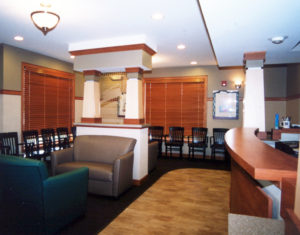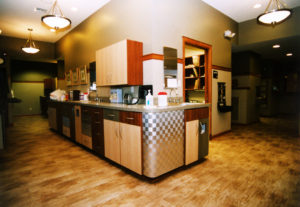
36th Street Professional Building
St. Joseph, MO
A St. Joseph orthodontist retained Goldberg Group Architects to design a professional office building which would house her growing orthodontic practice and contain additional office space which could be leased out. The building’s exterior elements duplicated those of the adjacent bank for visual continuity. Each office space has its own exterior entrance off the parking lot which wraps three sides of the building for convenient client and staff parking.
Project Data
-
- 12,900 total square foot
- Completed in 2004




