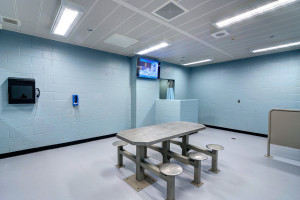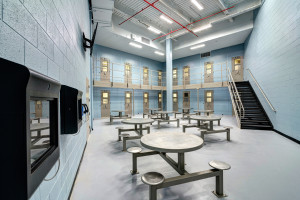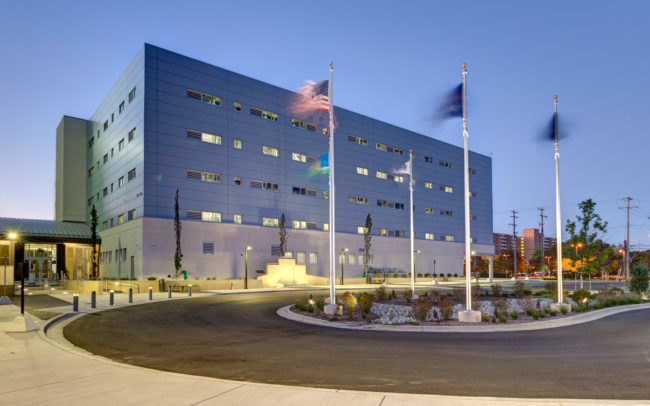
Muskegon County Adult Detention Center
Muskegon, MI
PROJECT PRIORITIES Develop a more cost effective design for an Adult Detention Center than previously proposed. Prior studies recommended the multi-story detention center be placed across a busy boulevard and connect to the current Hall of Justice via a 900-foot tunnel.
SOLUTION GGA developed an alternative concept placing the proposed facility adjacent to the Hall of Justice, eliminating the long, expensive tunnel and renovating the lower floors of the current jail for the Sheriff’s Department offices. The base-bid design included 496-beds arranged in smaller, multiple housing or support pods with 2 pods shelled in for incremental expansion. Building structure and engineering systems were designed to accommodate a 4th housing level, bringing future capacity to nearly 800 beds. GGA served as the justice architect and designer on the A-E team.
Project Data:
- Detention Center
- Size: 89,700 sq. ft.
- Beds: 560
- Change Order Percentage: 0.2%



